Teppanyaki Pavilion
Teppanyaki Pavilion
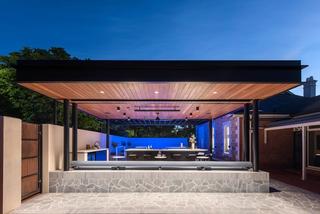
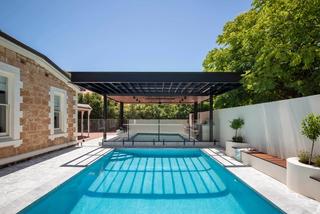
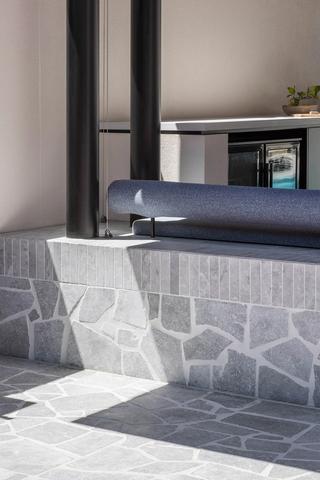
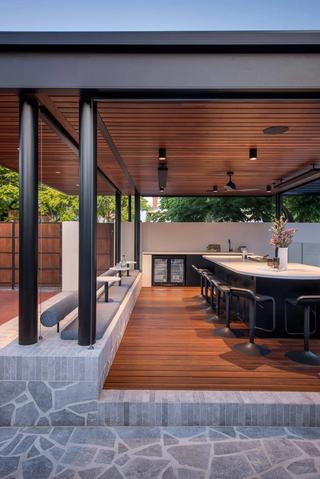
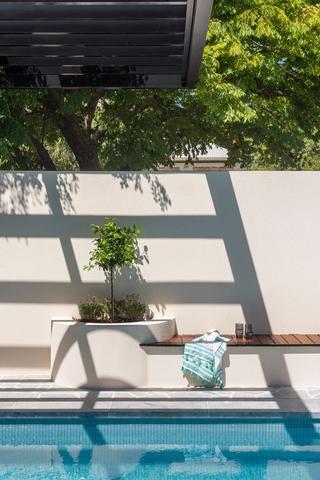
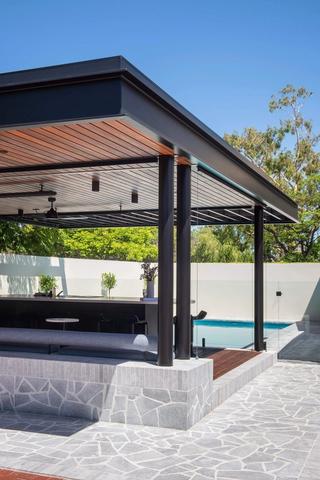
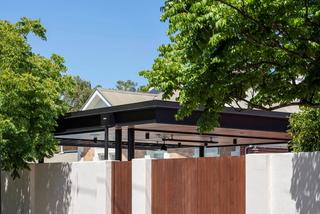
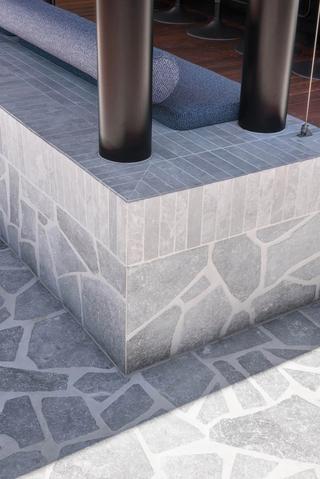
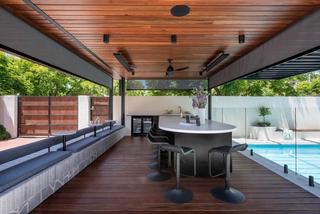
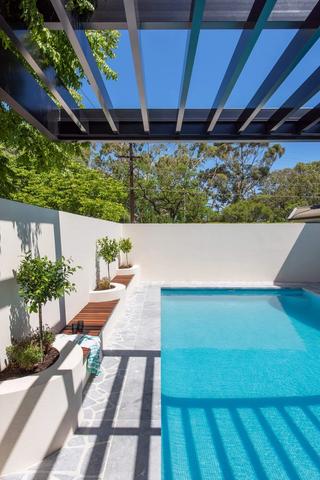
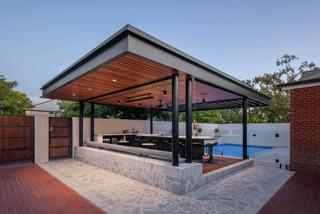
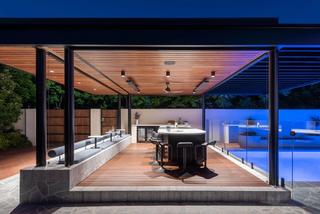
Description
Set amongst the tree-lined streets of Forestville, The Teppanyaki Pavilion celebrates the simplicity of shelter. As a nod to being within a resort, a sense of openness and generosity combine to create a relaxed and inviting outdoor entertaining space focussing on the theatre of a teppanyaki dining experience. The brief focused on creating a dedicated structure that provides a calculated level of protection from the sun in the summer months. Allowing for shade to avoid intense midday summer sun and to welcome the warmth during winter. At the heart of the pavilion form itself sits a central Teppanyaki hot plate that acts as a hosting point in the centre of the open structure. The use of Cilento Marble in three distinct formats adds textural contrast, while also complementing the home with through a neutral palette approach. Overhead, the ceiling battens have been carefully measured to allow sunlight to filter through, casting shadows that shift dynamically throughout the day. From the street, The Teppanyaki Pavilion maintains a minimal, understated presence, with the new form tucked away from view. Yet once inside, the pavilion’s own roofline and the newly renovated pool area frame views of the surrounding jacaranda trees, connecting to nature and reinforcing the home as a calm retreat.
AWARDS
- 2023 SA Architecture Awards - Small Project - Commendation